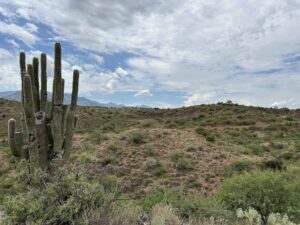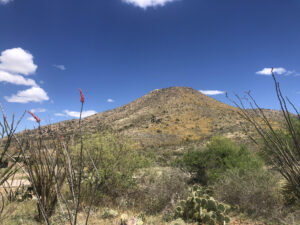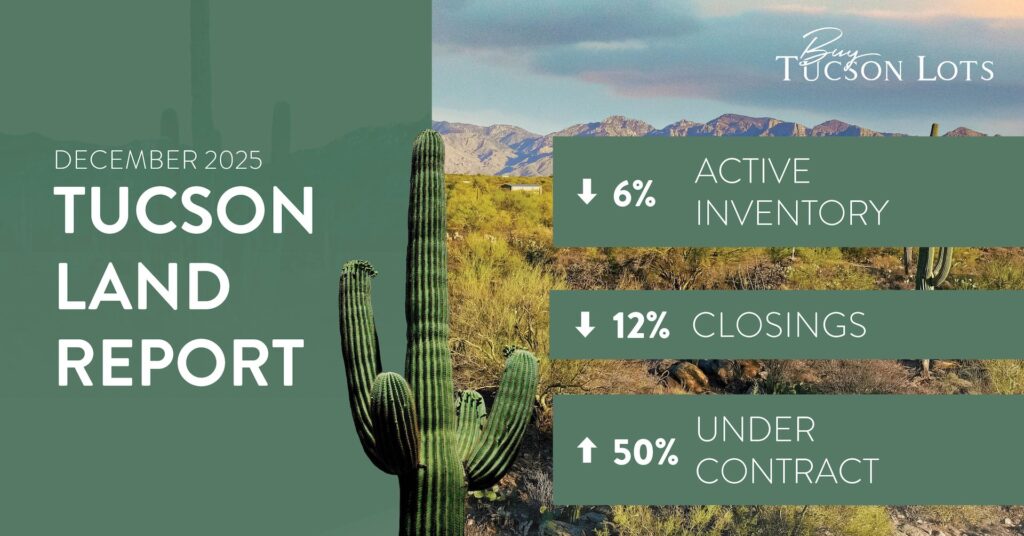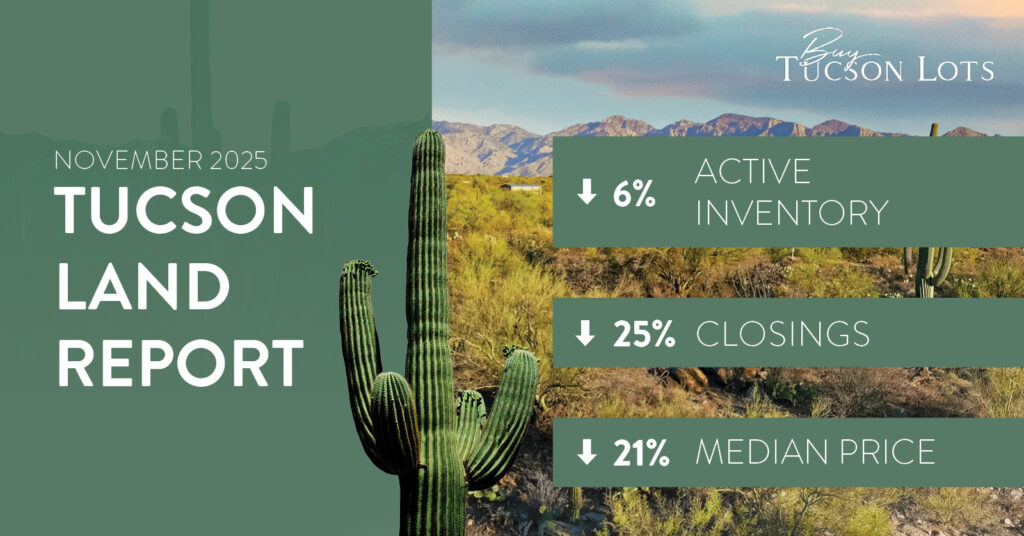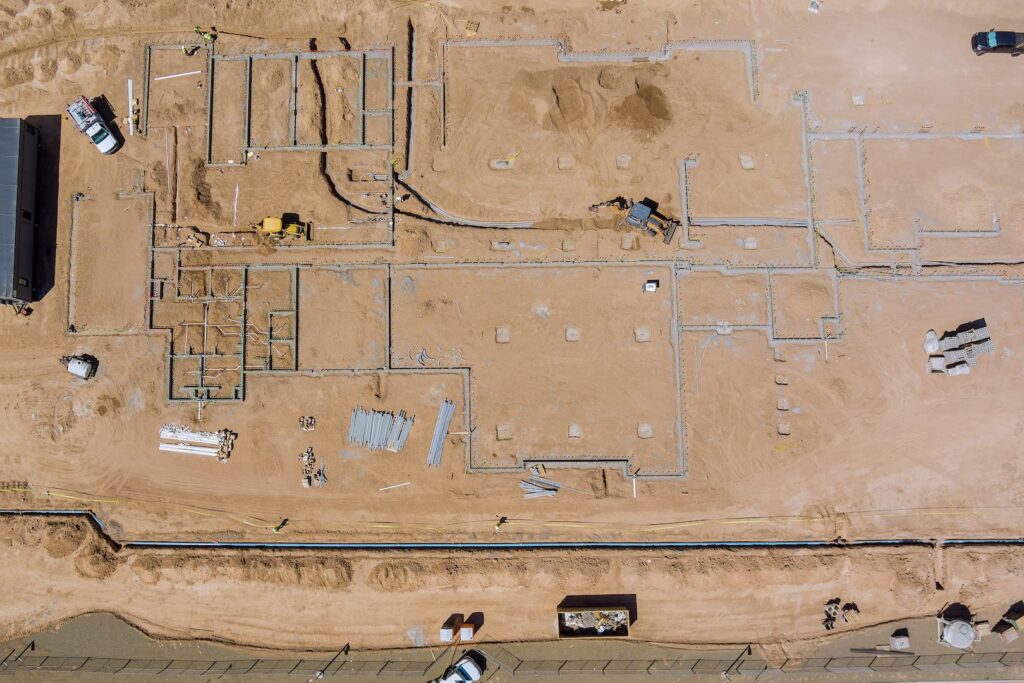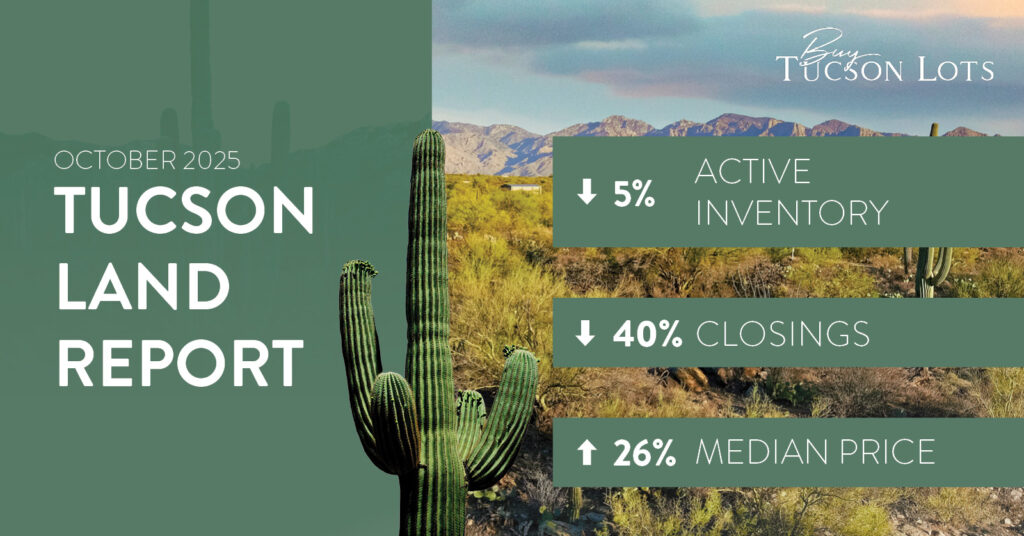As I discussed in my last blog, reading topography can be a bit of an art. Those who deal with it regularly gain the capability to see the contours literally come into focus as a three dimensional pattern. For example, I can look at a topographic map and tell whether the contours are forming the side of a hill or defining the sides of a wash.
At first glance, the concentric contours shaping a hill top could just as well be describing an open pit. Once, when confronted by an attorney with his topo map firmly affixed to an easel before the jury, I was asked about going down into a ravine to locate a fence. After gaining permission from the judge to interject, I pointed out that the contours did not indicate a ravine, but rather the top of a ridge. He folded his props and had no further questions.
For those with less experience, there are a few guidelines when it comes to the interpretation of topographic information.
- The numbers on the contour lines provide elevation.
- Check for patterns of run-off. Topo maps generally have a dashed line indicating the thread of a drain. Water run-off forms a series of Y’s with the base of the Y being downstream.
- More widely spaced contours indicate flatter pad areas with less need for grading.
- Closely spaced contours raise question over grading permits and construction costs.
All of this information can help get you started when it comes to choosing your preferred homesite. Looking for a great view of the city lights? Using topography will let you know right away if there are any mountains in your line of site. All it takes is a grid pad and a ruler to quickly sketch a profile of the topography. All you are doing is turning the topo on its side, going from a bird’s eye view to a human view of the terrain*. Are you in a floodplain? Topography can help make that determination. Topography is a valuable asset in your toolbox when representing, developing, or purchasing real property.
The scope of this primer has been to provide a general overview of what topography is, its uses, and how it can be obtained. Information on this topic is abundant in print or online; hopefully this presentation will whet your appetite to dig a bit deeper!
*The technique is as follows to derive:
- Draw a line through a prospective homesite in line with the desired view
- Measure from each intersecting contour up or down from the intersecting line
- I use a random scale, say 1/10″ for each 2′ contour
- Connect the tips of the perpendicular lines
- Instant cross section!
The shape of the profile line is necessarily exaggerated, providing a ready view of this slice of hillside. In this case, the view from the homesite would be unimpeded.
This is a guest blog by Jon Settlemeyer, co-owner of Settlemeyer LLC; A professional land survey company based in Tucson, Arizona.


