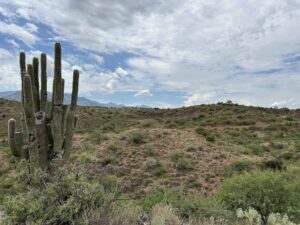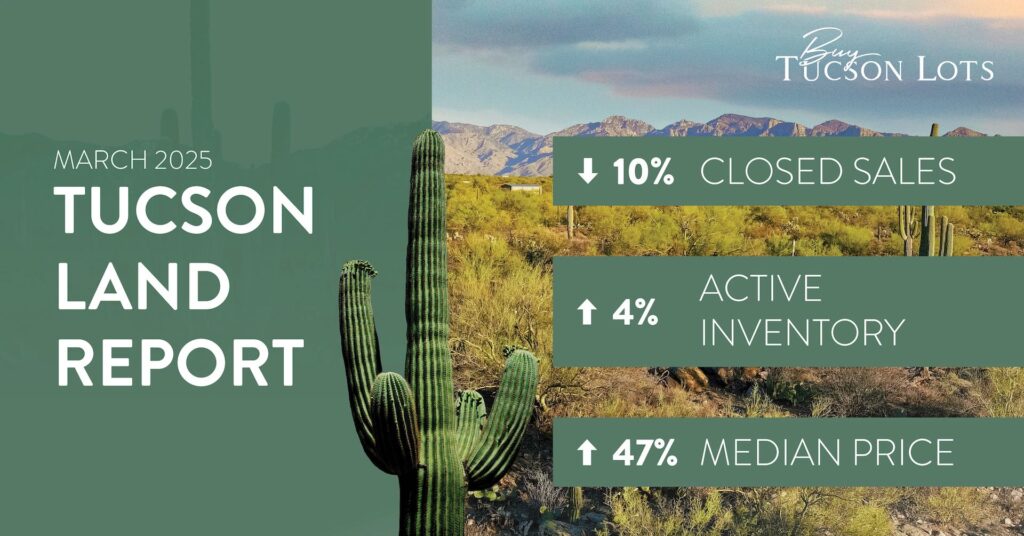When I walk through a vacant parcel of land for the first time, like most people, I am impressed by the ease and ambiance of the entryway, the vegetation, the topography, the views and the physical attributes of the parcel and its surroundings. As my clients may continue to concentrate on these, I begin to shift myfocus to identifying the potential buildable areas and thus the actual building location(s) on the site. If the parcel is in a subdivision, the answer will come more quickly as we can look to the subdivision’s recorded, final plat for information. An important benefit of purchasing subdivided land is that the developer, with the help of hired consultants and engineers, has already done the leg work required to figure this out.
With unsubdivided land, this determination becomes much more complicated. In many cases, the buildable area, also referred to as the building envelope, will actually be defined. Sometimes a plat will show a designated area that has been surveyed and sized on the property that must contain all the building improvements. Another type of notation may identify the maximum allowable amount of land that can be developed with no specific location. Often a designated area will show limits for natural, conservation, or other types of “no build zones.” When none of these are delineated, at minimum, we know the setback requirements per the applicable zoning of the lots which will dictate the usable area. In a recorded subdivision, the platting process guarantees that at least one, buildable, usable location, approved by Pima County, exists on each lot.
There are no such guarantees with unsubdivided land. During the due diligence period negotiated in a purchase contract, it is incumbent upon the buyer to determine the availability, location, and desirability of a building site on the parcel. There are several steps I take in the process. I start by looking at the land’s natural topography and physical characteristics noting the hills, valleys, flat areas, rock outcroppings, washes and drainage patterns. Obviously, the flatter areas with the fewest natural impediments will be the least expensive part of the lot to develop, but not necessarily the best, or the one of choice.
If a wash is present, as is the case with many area parcels, a trip to the County Floodplain Department or, at minimum, a visit to the online floodplain maps is necessary to determine the building setback from the water course. Smaller washes generally carry a 50 foot setback and large ones can extend up to 500 feet. If doing this on your own, be aware that the setback is measured from the “toe of the wash” (the point where the flat bottom meets the side bank and begins to elevate), not the centerline of the wash, as many people believe. In addition to the actual setback, there will sometimes be an erosion hazard setback (EHS) which will further extend the buildable distance from a wash.
If any of the buildable area on the property is on a slope, equal to or greater than 15%,it will be subject to Hillside Development Zone (HDZ) requirements. These generally set the maximum limit of how much land can be cleared for improvements and vary by the size of the parcel and the degree of the average cross slope. On a 1 acre parcel, for example, the maximum gradable area is 17,425 sq. ft. and on 3.31 acres it’s 24,481 sq. ft. An architect, surveyor and county staff should always be consulted before building on this type of property.
Although not as prevalent as HDZ, close proximity to the Coronado National Forest or designated riparian areas may restrict or limit the buildable area of a parcel. Placement of easements on the property must be understood as well. These typically include access, also referred to as ingress and egress, utility, well easements, and horse or hiking trail easements. Occasionally more exotic easements will impact a property as well. All easements should be identified and located on the property with the help of a Title Examiner from your local Title Company.
If the property will require a septic system, it is important to plan for its location as this will use a significant portion of the buildable area. With property served by a municipal water source or a shared well, septic systems can be built as close as 5 feet from property lines. If served by a private well, that setback is increased to 50 feet.
Finally, when single or multiple site are found to be feasible, it’s time to get a builder’s estimate of the cost of the site work necessary to build on each location. Of course this will depend greatly on the type and size of the desired home and usually a series of subjective tradeoffs between aesthetics and costs. For example, an owner may decide to incorporate a magnificent rock outcropping within the backyard design rather than to view it from a distance, although the cost will be significantly greater.
Ultimately the process of choosing the best building site will require pulling together a great deal of information while drawing upon the expertise of numerous professionals. When done with patience, much thought, and realistic expectations it will perhaps be the most critical factor in helping create a unique living environment to be enjoyed for many, many years to come.







