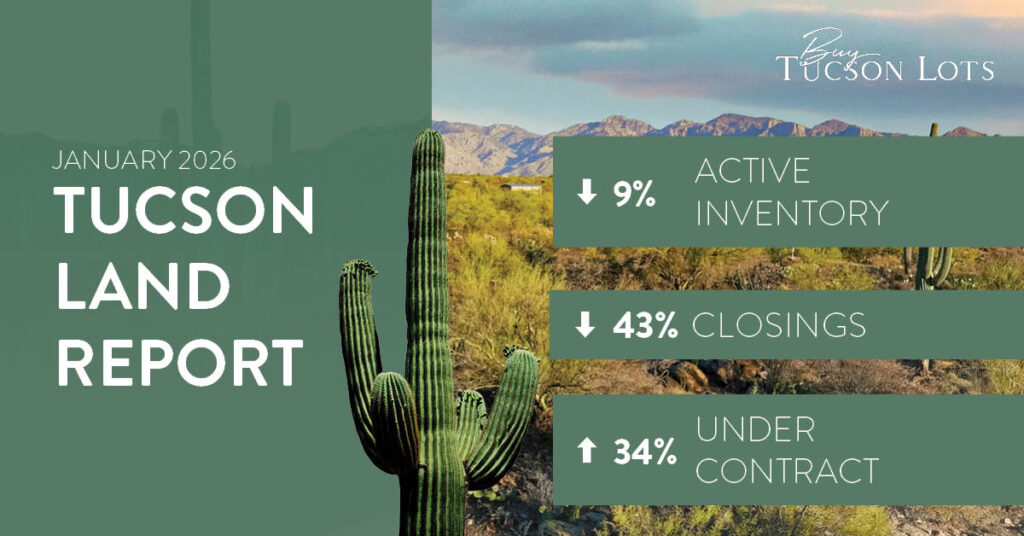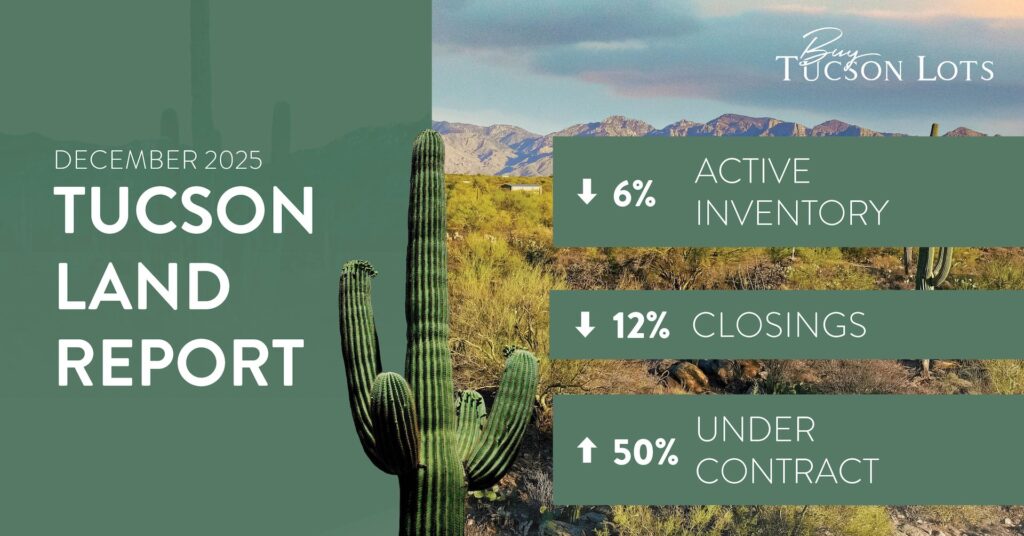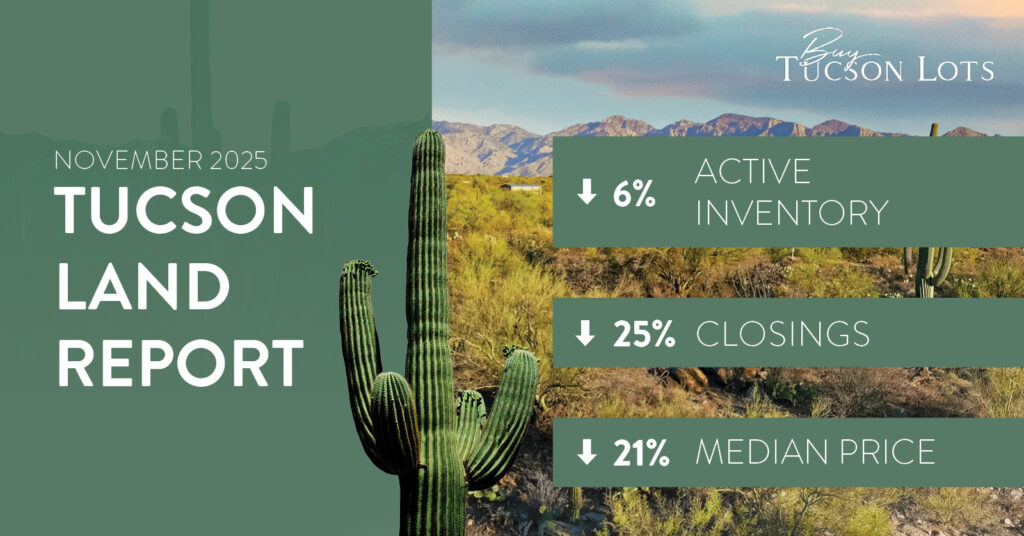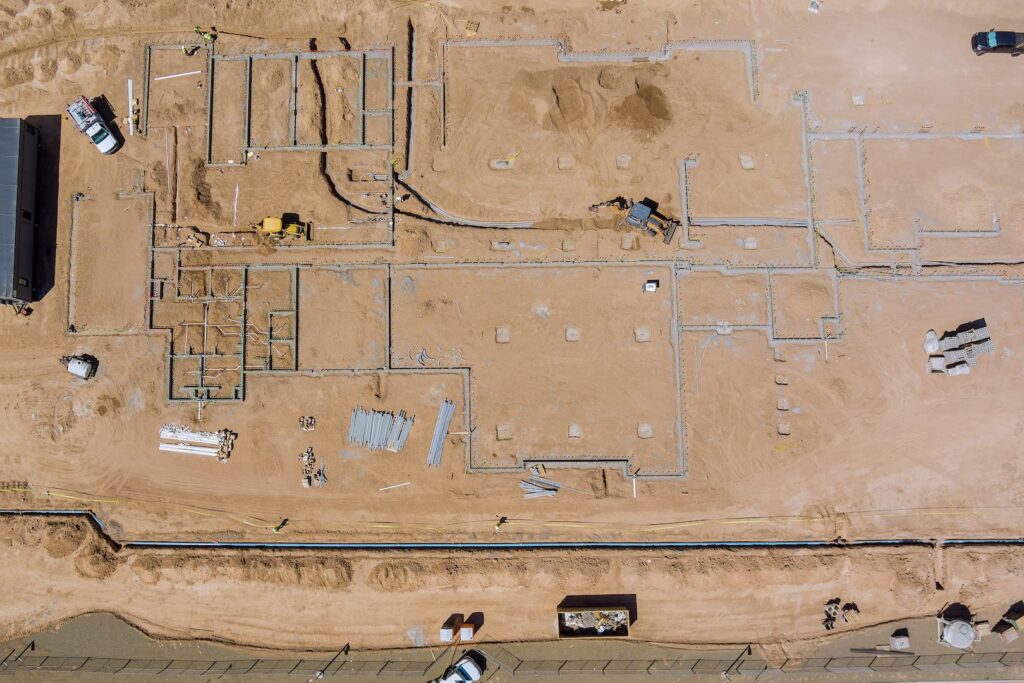You’ve spent months researching, visiting, and preparing, and you finally found the beautiful land that you’ve been looking for. You nabbed a great builder, loaded your Pinterest boards to the gills with design inspiration, and have begun tackling the task of securing a lender to build the home of your dreams on your very own land.
Your builder will likely show you lots of different plans for custom home builds that vary in size and style. One of the hardest decisions that a new homeowner will have to make when building their home is deciding how much space they need, how much space they want, and how much of their lot they are willing to use to build.
When you purchase a lot to build a home, acres can stretch on forever and make it seem like you have all the space in the world to build. Once you start plotting your home plans, however, all that vast open land can quickly dwindle when you factor in garages, driveways, porches, swimming pools, and outdoor entertainment spaces.
In addition to the lot space required to hold all your home plans, when you consider how big or small you want to make your home, you need to contemplate these other things as well.
- How will the size affect the environment and the natural landscape that made your lot so appealing in the first place
- How the size will affect the overall cost of your build
- Increase in utility bills
- Financial costs and time commitment to maintain the property
- Higher taxes and insurance rates on the property
- Cost to furnish, decorate and maintain additional rooms and outdoor spaces
Many factors should affect your decision to choose which home size is right for you, but the most important choices you make about your home will probably regard the costs of the home build and maintenance and the way in which your new home meets your family’s lifestyle.
A good place to start determining how much house you’re really in the market for is to take stock of your current home. Begin measuring and writing down the square footage of each room and consider how that overall space functions for you.
For example, is your current kitchen a right size and fit for your new home? Do you have enough pantry and cabinet space, or have you always wanted to add a breakfast nook? Still keeping the kids’ rooms as they were before they grew up and moved off to start families of their own? In your new home, would a guest bedroom suite be more functional to your visiting children than two smaller guest bedrooms?
Going room by room and jotting down the measurements and effectiveness of each room will give you a much better idea of the changes you would need to make to those spaces in your new home. If building your new home means a change in lifestyle, like working from home instead of heading to the office every day, you will need to consider adding a new room to your existing property for a home office.
When it comes to determining just how much big you want the home of your dreams to be, take the time take measurements, work through some calculations, and consider what is most important to you and your future lifestyle before committing to plans for your new house. I promise, you’ll be glad you did.







