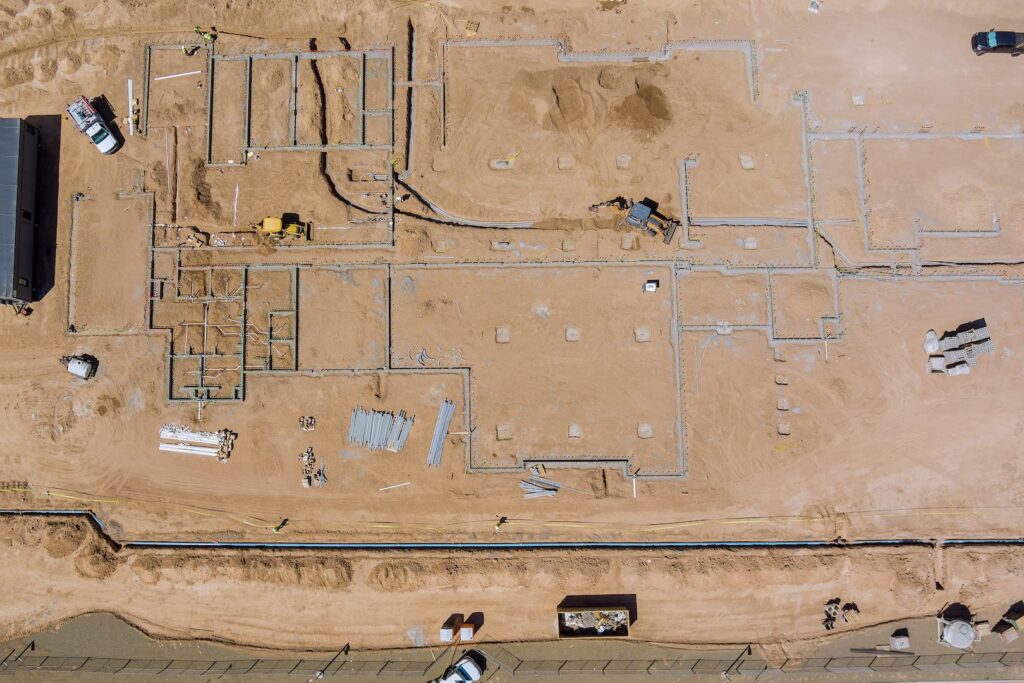When you’re building a new home, you need to know the basics of a home plan. Commonly referred to as blueprints, the documents that lay out the plans for a home used to be drawn on blue paper, denoting its original name. These days, the terms “blueprints” and “home plan” are used interchangeably.
It should be noted that all blueprints are drawn to scale, which means that they are the exact representation of your property except scaled to fit on to the paper. The common scaling for blueprint drawings of a house is a quarter inch to every foot. This tends to be written as 1/4″:1’. To help you read and measure your house dimensions, you may want to have an architect’s scale—this can be found at an office or art supply store.
The Drawing Set of a House Plan
Undoubtedly, the blueprints are crucial for the creation of your dream home, and the papers that make up the entire house plan, sometimes called a “drawing set,” tell a contractor everything that needs to be known for the construction of your home. These papers outline the external and internal details of the house.
A standard house plan includes the following aspects:
- Cover Sheet – an artist’s sketch of the home’s exterior, including the landscape of the yard
- Foundation Plan – your house’s footprint and required excavation, which often shows the basement layout with the type of foundation, dimensions, crawl space, and more
- Floor Plan – a page outlining the details of each floor in a home, including rooms, walls, doors, windows, and suggestions for outlets and fixtures
- Interior Elevations – the plans for the vertical walls, emphasizing built-in cabinets, shelves, and other construction
- Exterior Elevations – a view of each of the house’s four sides, showing the measurements of each side and including the materials and details
- Roof Plan – an exterior outline of the peaks and slopes of the house roof
- Wall Details – the internal details of your walls, focusing on insulation details and materials used in flooring and roofing as well
- Structural Plan – a thorough report of your house’s trusses and second-floor framing
3 Basic and Crucial House Construction Plan Views
When it comes to blueprints and home plans, there are three basic house construction plan views: elevation, floor plans, and cross-sections. Each offers a different view of the house, giving an added level of detail.
Elevation View
The first thing to look at in house blueprints is the elevation views since they will offer an overview of the finished house exterior. A set of house plans includes four elevation drawings: front, back, and two sides. The elevation drawings offer the building height, exterior materials, siding, and roofing details. While the information is helpful to prospective owners, the municipal planning office needs this information to check against the local zoning regulations before they will issue a building permit.
Floor Plans View
After elevation, the floor plan view provides the home’s layout from above. This view outlines the house with its walls, room sizes, windows, plumbing, furniture, and appliances. Often this view also includes finishing information such as floor types, electrical switches, and plugs. Every floor plan includes a vocabulary all its own, and a quick internet search should reveal all the symbols and their meanings.
Cross Section Views
This final view offers a detailed look at a slice of the house. Picture a 3D home and imagine slicing it from top to bottom like a piece of bread. This slice of the house is called a cross-section. Sometimes the cross-section can be very thick and include layers of wall, doorways, bathroom fixtures, or built-in cabinet details. This view is particularly helpful to designers who are determining finishing details such as trim work and stairway finishing.
Knowing the basics of a home plan will make it easier for you to understand the details of the paperwork on your new home and construction. While this is only an overview of the layout of a home plan, you’ll find that your home plan offers more detail with explanation. Moreover, your builder or architect can help you understand the information in your home plan.
Are you ready to start looking for the ideal lot of land for your dream home? Reach out to me, Rick Sack, today at rick@buytucsonlots.com or 520-918-5477 to discover the best land for your future home!
Source
https://www.thoughtco.com/how-to-read-house-plans-177528







